|
Your search has found 627 properties.
Data Last Updated
|
|
|
|
|
|
|
|
|
|
|
|
|
|
|
|
|
|
|
Lakeview
2 Storey Split
|
$1,785,000
|
|
|
|
|
|
|
|
|
|
|
|
|
|
|
Professionally Marketed by Jerome Rink CCIM
|

|
|
|
|
|
|
MLS® System #: SK007696
Address: 2727 McCallum AVENUE
Size: 4104 sq. ft.
|
|
|
One of kind home custom built by Ripplinger Homes approx. 4100 sq. ft. located on one of the prestigious streets of Regina. Walking distance to Wascana Park. Attention to detail throughout the entire home from pilings under the foundation to top of the line fixtures. Entering the home you are greeted by 2-4 foot leaded glass doors leading into the grand foyer. A large walk-in closet and adjacent is the office. Flooring throughout the house is engineered Brazilian hardwood. The kitchen is a chefs delight: two separate granite top islands, one is a working station and the other will accommodate 12 people comfortably. there are 2 wall ovens, 2 built-in dishwashers, 2 walk-in pantries flanked on each side of the preparation area. 2 new wine coolers, 2 garden doors leading onto a covered 12x16 heated patio with radiant heat, a remote controled screen to protect the covered area from the elements. 24x24 slate flooring deck. The lower level of the deck is a private hot tub to enjoy during family gatherings. the formal dining room has a 11 foot ceiling with a 3 sided gas fireplace. Vaulted ceilings in the great room boasting sky lights allowing natural sunlight in throughout the day. The primary bedroom features a 5 pce. ensuite with in floor heated marble floors. Large walk-in closet and garden door leading onto a private balcony. There is a 2nd bedroom, laundry room and loft on the upper level. the lower level is professionally developed by the builder with 3 additional bedrooms, den, 2-4 pce bathrooms, laundry room, storage room and mechanical room. The rec. room provides the new owner with a walk up granite top bar with a built-in dishwasher, microwave, wine cooler and fridge. Gas fireplace in the lounging area, plenty of storage room complete with 2 high energy gas furnaces, 2 air handlers, on demand hot water heater, in floor heat, control 4 sound system throughout the house, 2 air conditioners, 200 amp and 100 amp service. 3 car heated att. garage.
|
|
|
|
|
|
|
|
|
|
|
|
|
|
|
|
|
|
|
|
Fort Qu'appelle
Bungalow
|
$725,000
|
|
|
|
|
|
|
|
|
|
|
|
|
|
|
Professionally Marketed by Jerome Rink CCIM
|

|
|
|
|
|
|
MLS® System #: SK008081
Address: 254 MURRAY DRIVE
Size: 1712 sq. ft.
|
|
|
4 SEASON COTTAGE-FULLY FURNISHED
This beautiful year round lake house is ready to enjoy, no renovations needed
LAKEFRONT:
Extra wide lot offers 76 feet of valuable lakefront and still has empty space to develop-boathouse for the kids, beach volleyball court, hot tub and barrel sauna overlooking the water, observatory-anything you want.
PRIVACY: Wide lot and mature trees offer total privacy while keeping amazing lake views. Sun tanning, family gatherings or sitting around the fire pit, you have your own private paradise.
SUMMER FUN:
Safely store your boat in the private lakefront garage. 3 sections of track allow lake access when water levels are low, and the cottage will never flood when lake levels are high. North side gets full sun while air conditioning keeps you cool. Large fire pit area, wrap around deck overlooking the water, huge no maintenance deck above boat garage to watch the sunset. 2 min. drive to the Golf Course and 3 min. drive for ice cream in Fort Qu'Appelle. Great fishing right off the dock.
WINTER FUN:
Get your money's worth this winter! Ice fishing, snowmobiling, cross country skiing and snowboarding at Mission Ridge 5 min away. Sip hot chocolate by the gas fireplace, relax in the soaker tub or watch a movie in the walk out basement with in floor heat.
ADDITIONAL FEATURES:
Internet for Netflix or remote working, security system on house and garage for safety, satellite or cable TV, lots of guest parking, double garage, wood storage shed, new shingles on house and garage replaced 2023, new water heater, septic tank (2500 gallon with sensor), well water supply, interior and exterior completely painted 2025, spacious kitchen with island and lots of storage. Beautiful Oak hardwood flooring and slate flooring in kitchen and bathroom, laundry room in lower level. Lawn mower and brand new BBQ included. This home is a pleasure to show to enjoy for many years for the right buyer.
|
|
|
|
|
|
|
|
|
|
|
|
|
|
|
|
|
|
|
|
Windsor Park
2 Storey
|
$539,900
|
|
|
|
|
|
|
|
|
|
|
|
|
|
|
Professionally Marketed by Jerome Rink CCIM
|
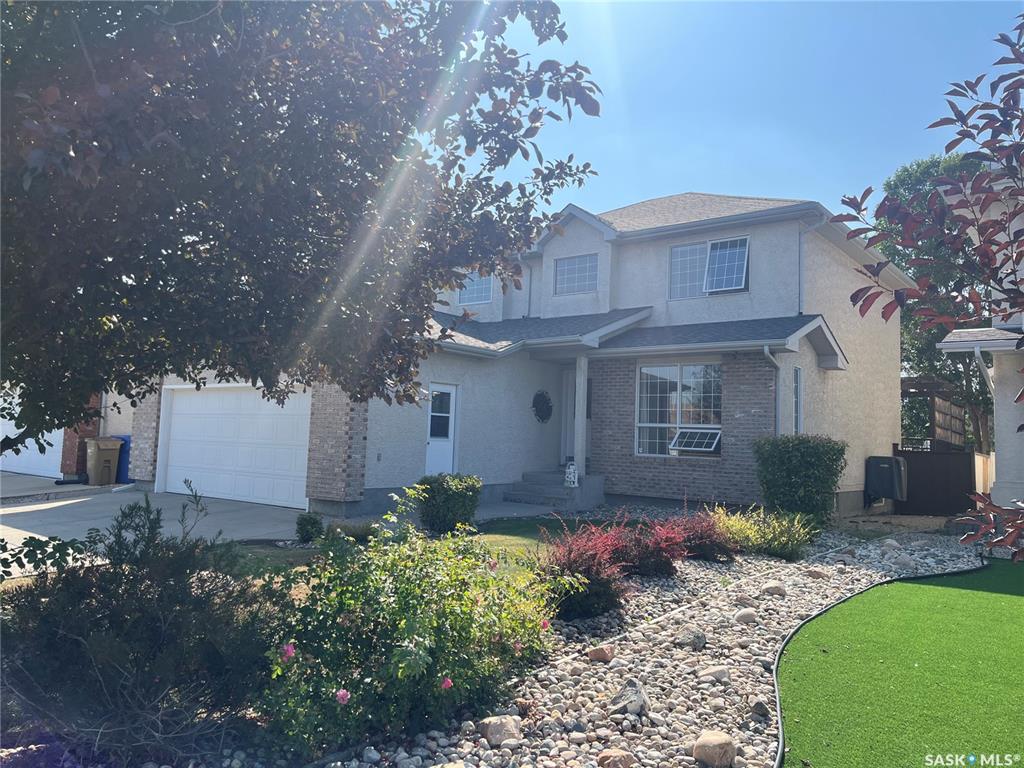
|
|
|
|
|
|
MLS® System #: SK017945
Address: 3276 PEYSON BAY E
Size: 1881 sq. ft.
|
|
|
A pleasure to show, Very well maintained 2 storey located on a quiet cul-de-sac in Windsor Park. Leaded glass front entry door. private living room, Open design to kitchen, dinette and family room in the rear of home. Oak cabinetry and oak railing in perfect condition. Corner walk in pantry in kitchen, garden door in dinette leading onto a 2 tier deck and private patio. Private rear yard with mature trees an shrubs. 3 bedrooms on 2nd level, 3 pce. ensuite in primary bedroom and walk-in closet. Professionally finished basement, games room complimented with a wet bar, bar fridge, granite counter tops. Large rec room featuring corner gas fireplace. 3 pce bath adjacent to furnace room.. Freezer in basement and dart board included. High energy gas furnace replaced in 2022. Additional features to this home: sound system and 3 T.V's and heated garage with built-in cabinets included, shingles replaced 2020..
|
|
|
|
|
|
|
|
|
|
|
|
|
|
|
|
|
|
|
|
|
|
|
|
|
|
|
|
|
|
|
|
|
Professionally Marketed by Jerome Rink CCIM
|
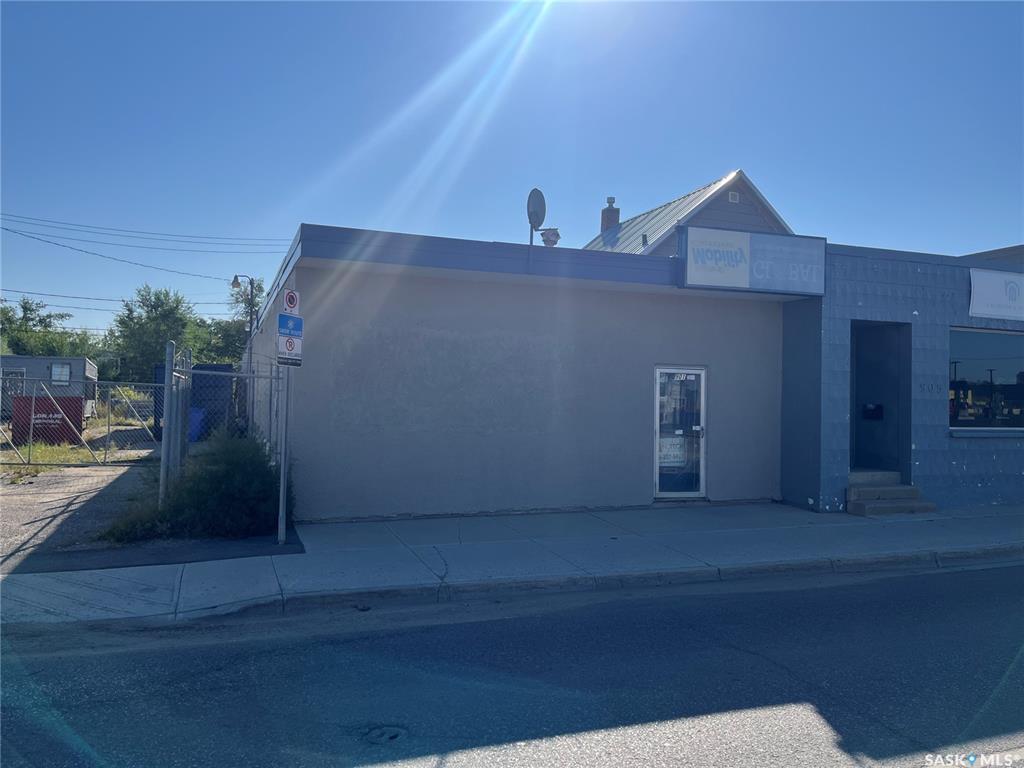
|
|
|
|
|
|
MLS® System #: SK016067
Address: 901 Winnipeg STREET
Size: 2446 sq. ft.
|
 |
0 |
 |
0 |
|
|
Great opportunity for owner use or investment property. 71x125 lot, sound concrete block building approx. 2450 sq ft 2 offices and reception area in the front of building, approx 600 sq ft. Warehouse space in the rear approx. 1850 sq. ft. Partial concrete basement primarily for storage. Gated and fenced compound, storage shed included in sale. Metal storage container not included.
|
|
|
|
|
|
|
|
|
|
|
|
|
|
|
|
|
|
|
|
|
|
|
|
|
|
|
|
|
|
|
|
|
Professionally Marketed by Jerome Rink CCIM
|
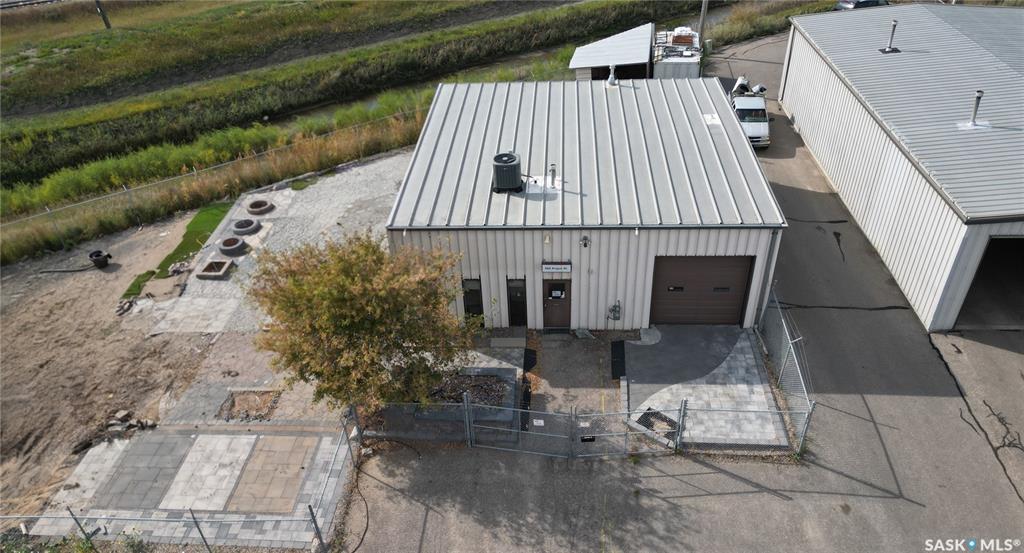
|
|
|
|
|
|
MLS® System #: SK019858
Address: 680 ANGUS STREET
Size: 1600 sq. ft.
|
 |
0 |
 |
0 |
|
|
Ideal investment or personal use property., located behind Staples on Albert Street. 1600 sq. ft. of warehouse and office space. 100 sq. ft. of office, 1500 sq. ft. of warehouse. 14 foot ceiling on center, 1-10 x 10 overhead door. All office desks and cabinets included. Rear yard is fenced with covered shed. 2 steel containers not included in sale.
Note: This property can be purchased with compound next door MLS #SK019860
|
|
|
|
|
|
|
|
|
|
|
|
|
|
|
|
|
|
|
|
Whitmore Park
Split 3
|
$289,900
|
|
|
|
|
|
|
|
|
|
|
|
|
|
|
Professionally Marketed by Jerome Rink CCIM
|
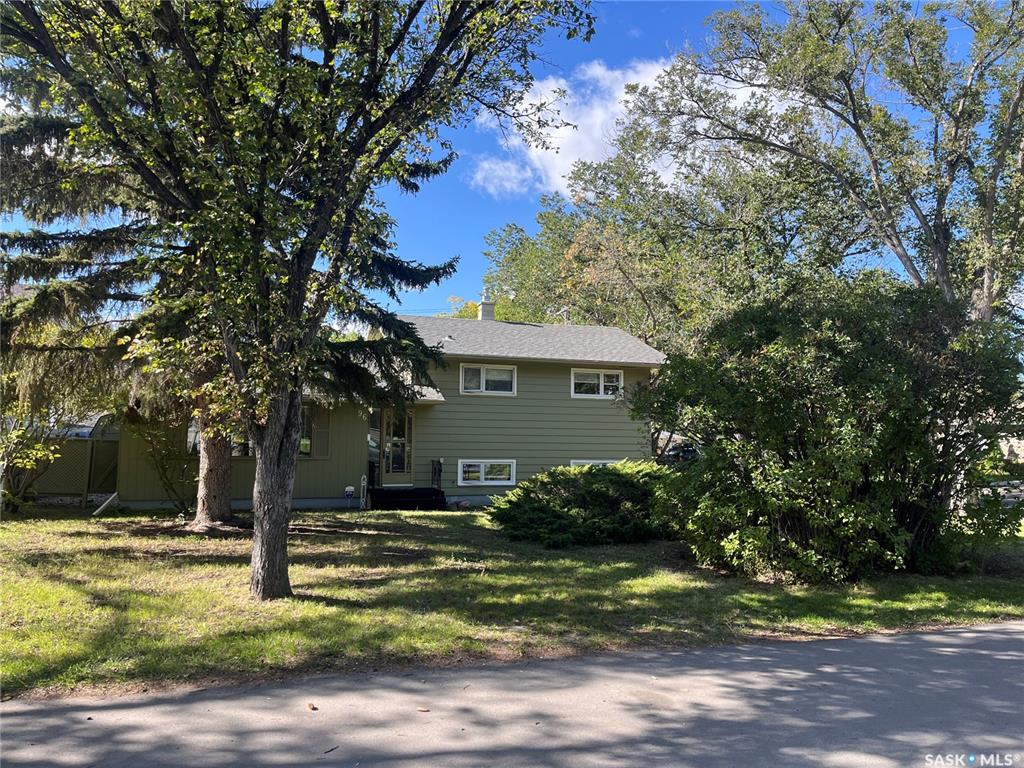
|
|
|
|
|
|
MLS® System #: SK019533
Address: 96 BOBOLINK BAY
Size: 1626 sq. ft.
|
|
|
Ideal 3 level split with 4 bedrooms for a young couple or family with children, located on a quiet crescent, walking distance to elementary and high school. Original oak hardwood flooring in living room, dining room and 2 bedrooms on 2nd level. The interior and exterior of the home has been completed repainted. New appliances: Fridge, range top stove, wall oven and built-in dishwasher. Vinyl windows, high energy gas furnace. 3rd level developed with a large rec room and bedroom. Additional area for furnace and utility room. Inside corner location with room to build a garage.
|
|
|
|
|
|
|
|
|
|
|
|
|
|
|
|
|
|
|
|
Glencairn
Bungalow
|
$194,900
|
|
|
|
|
|
|
|
|
|
|
|
|
|
|
Professionally Marketed by Jerome Rink CCIM
|
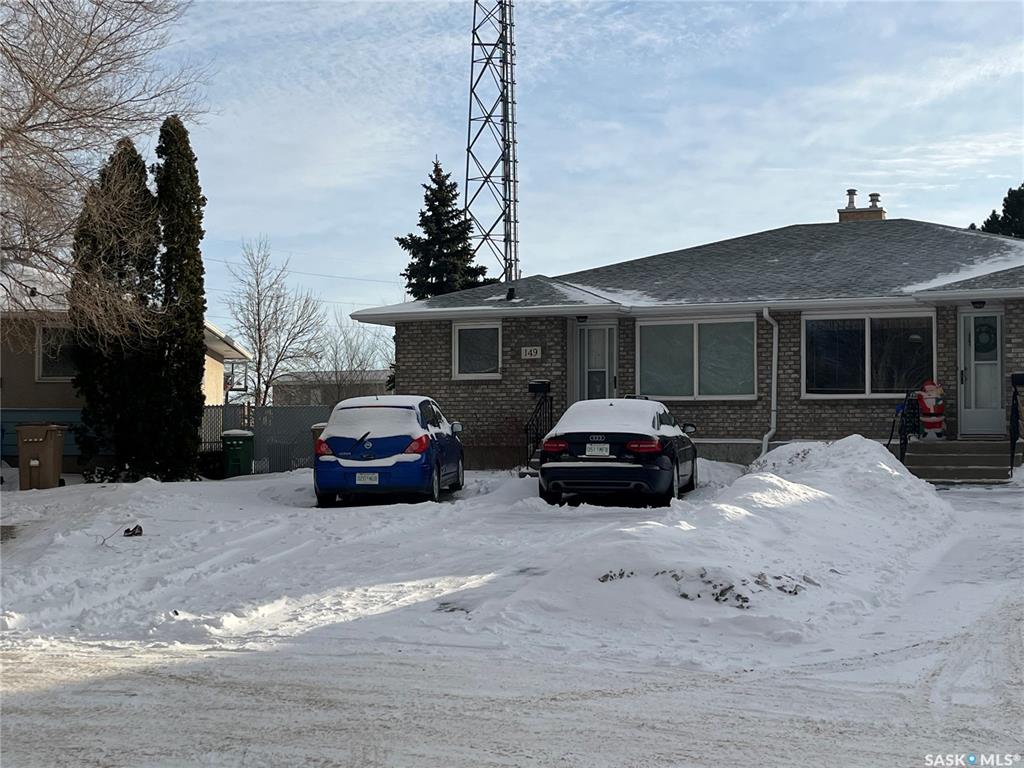
|
|
|
|
|
|
MLS® System #: SK025891
Address: 149 WALDEN CRESCENT
Size: 961 sq. ft.
|
|
|
Well maintained 3 bedroom 1/2 duplex located on a quiet cres in Glen Cairn. Hardwood flooring in living room, hallway and primary bedroom. White kitchen cabinets, oak trim and mahogany closet doors. Developed basement featuring rec room, bedroom, 4 pce. bath and laundry room/furnace area. 18x24 detached garage and shed in rear yard.
|
|
|
|
|
|
|
|
|
|
|
|
|
|
|
|
|
|
|
|
University Park
3 Storey
|
$164,900
|
|
|
|
|
|
|
|
|
|
|
|
|
|
|
Professionally Marketed by Jerome Rink CCIM
|
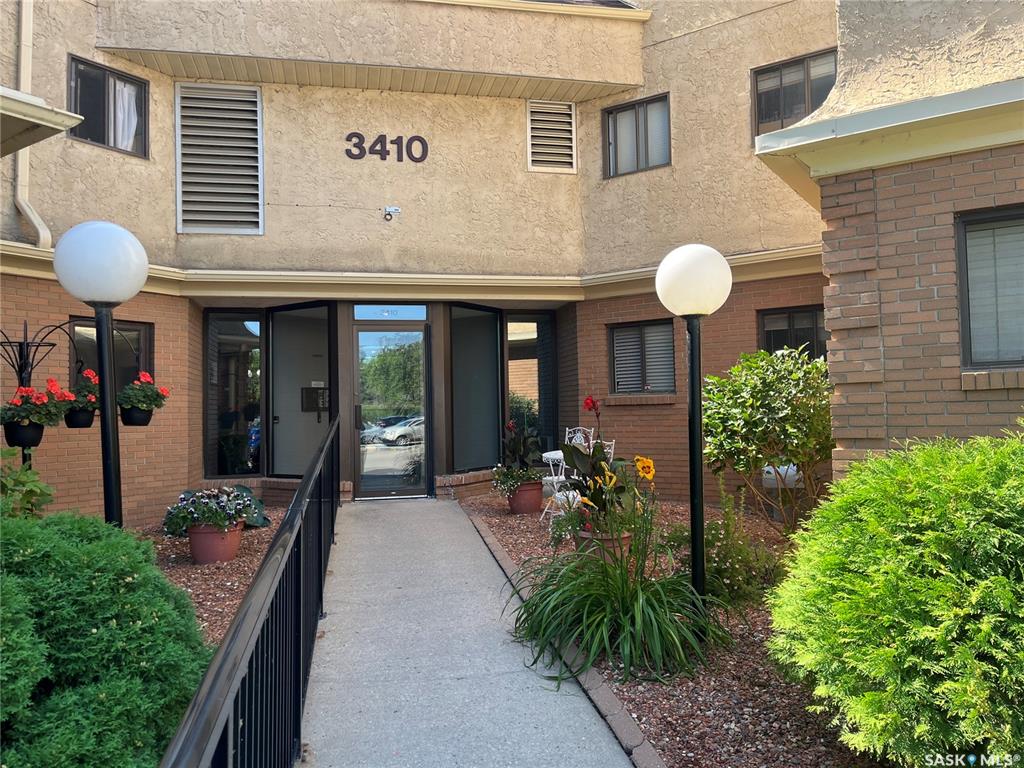
|
|
|
|
|
|
MLS® System #: SK016606
Address: 120 3410 Park STREET
Size: 1066 sq. ft.
|
|
|
Ideal 2 bedroom plus a den apartment condo located on the end of the building, easy access for groceries, etc. New vinyl planking throughout except in bedrooms and bathrooms. Prefinished cabinets with oak trim in galley kitchen. 2 pce.ensuite in primary bedroom. Large storage room in hallway. Corner wood burning fireplace in living room adjacent to patio doors leading onto the balcony. Double entry doors leading into the den beside the living room. One car electrified parking stall #120 included with the condo. Condo fees are: $481.57, which $181.83 go toward the reserve fund.
|
|
|
|
|
|
|
|
|
|
|
|
|
|
|
|
|
|
|
|
|
|
|
|
|
|
|
|
|
|
|
|
|
Professionally Marketed by Jerome Rink CCIM
|
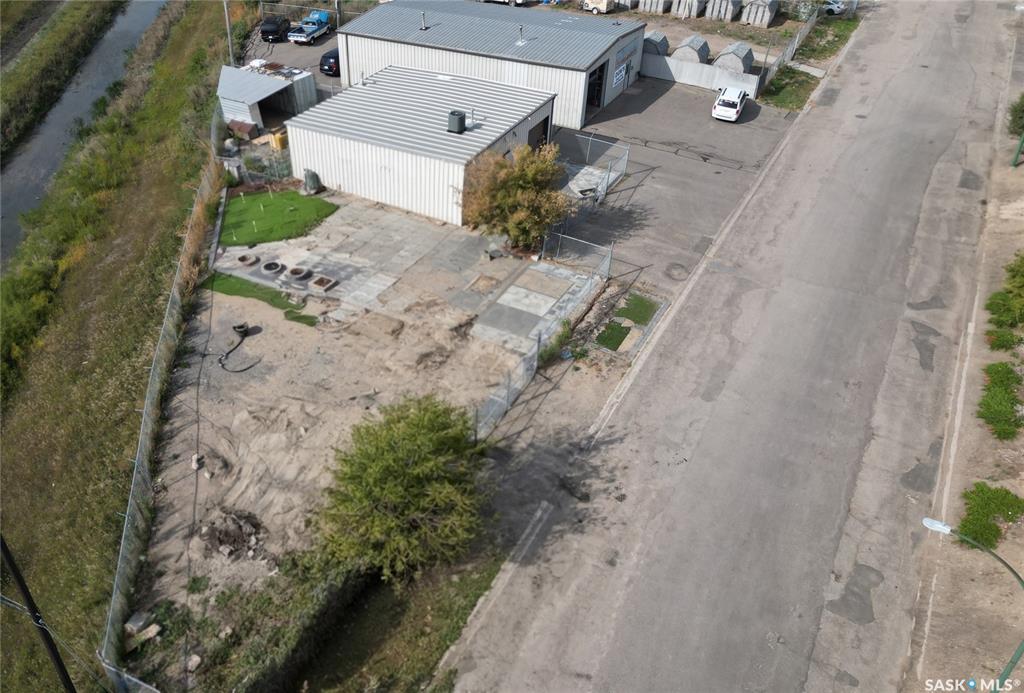
|
|
|
|
|
|
MLS® System #: SK019860
Address: 684 ANGUS STREET
Size: 0 sq. ft.
|
 |
0 |
 |
0 |
|
|
Ideal investment property located behind Staples on Albert Street. Vacant fenced compound approx. 0.12 acres. Can be purchased with 680 Angus Street MLS SK019858
|
|
|
|
|
|
|
|
|
|
|
|
|
|
|
|
|
|
|
|
Normanview West
Row Townhouse Multi-Level
|
$99,900
|
|
|
|
|
|
|
|
|
|
|
|
|
|
|
Professionally Marketed by Jerome Rink CCIM
|
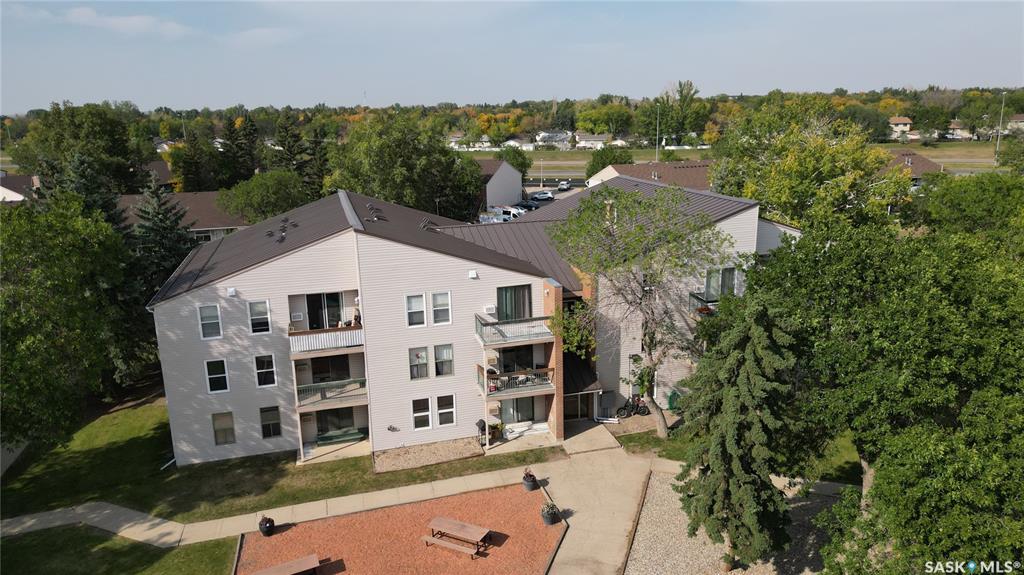
|
|
|
|
|
|
MLS® System #: SK019657
Address: 102 34 NOLLET AVENUE
Size: 788 sq. ft.
|
|
|
Ground level 2 bedroom apartment condo facing south to enjoy those sunny days. Surrounded by green space front and back. Great location. Neat and clean apartment, interior just repainted. White painted cabinets in kitchen, separate dinette area. Patio doors in living room opening onto south facing deck. In-suite large storage room, common laundry room down the hallway from suite. One car electrified parking stall. Walking distance to Normanview Mall. Ideal for young couple or investor.
|
|
|
|
|
|
|
|
|
|
|
|
|
|
|
|
|
|
|
|
Glen Elm Park
Mobile Single Wide
|
$39,900
|
|
|
|
|
|
|
|
|
|
|
|
|
|
|
Professionally Marketed by Jerome Rink CCIM
|

|
|
|
|
|
|
MLS® System #: SK005824
Address: E49 12th AVENUE E
Size: 952 sq. ft.
|
|
|
Well maintained 2 bedroom mobile home located on E row of the park. This row is not subjected to move as per other rows in the trailer park. Owner has a letter from the owners of the land and the property management company stating Row E is exempt from moving or relocating the mobile unit. Several renovations have been completed in the last year. White painted kitchen cabinets, laminate flooring throughout the home. Barn board feature wall in the living room, Furnace was replaced in 2010, heat taped water lines, vinyl windows, shingles replaced in 2021, Model #703CGK serial #6041 built by Shelter Industries Inc. Estevan, Sk. Trade name is Design 5
|
|
|
|
|
|
|
|
|
|
|
The property data being displayed has been provided through the Internet Data Exchange of the Association of Saskatchewan REALTORS® which owns the copyright to the listing data.
All information is believed to be accurate but is not guaranteed and should be independently verified. No warranties or representations are made of any kind.
The Data provided must only be used by consumers for the purpose of listing and purchasing real estate and may not be used for any commercial purpose.
|
|

